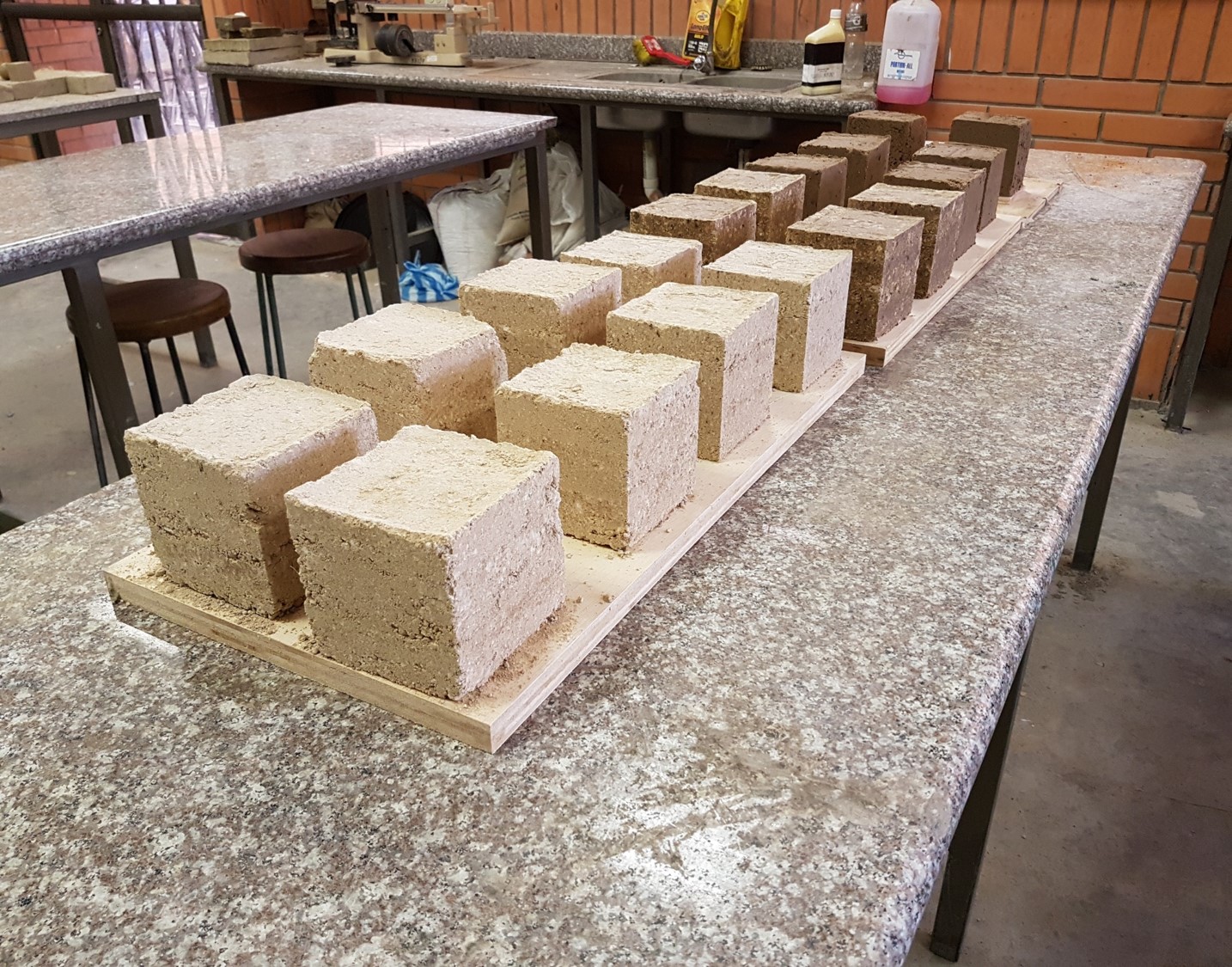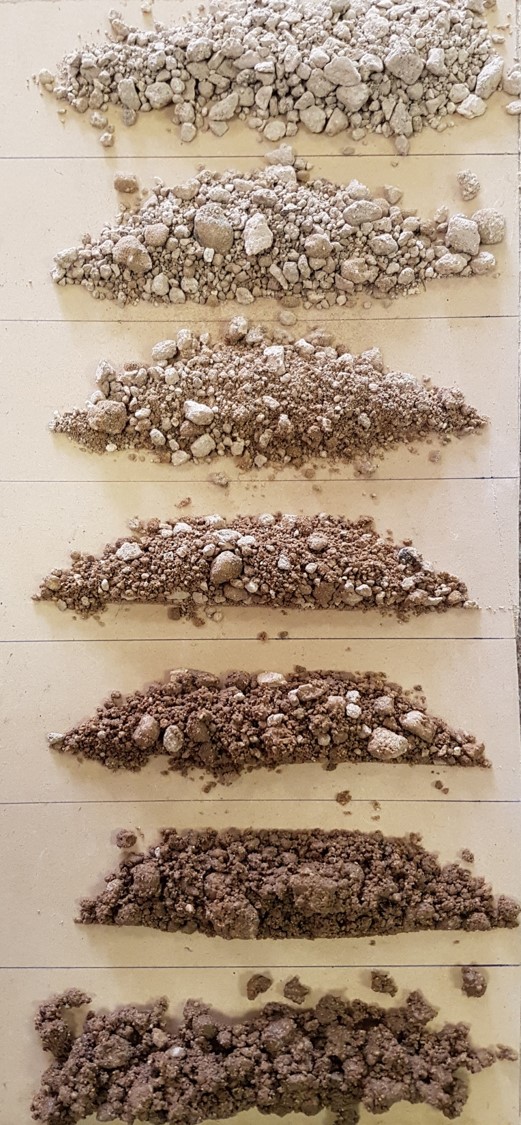Structural vulnerability of adobe and rammed earth structures
Earth construction covers 30% of the world population, with construction techniques such as adobe, rammed earth and wattle and daub.
In this research work, the structural vulnerability of adobe and rammed-brick buildings with different geometric configurations for events of different seismic magnitude is examined. A study on current knowledge in the structural, construction and materials field has allowed the realization of experimental campaigns to characterize, physically and mechanically, the adobe and the rammed earth, through tests carried out with samples of materials from built structures and material currently marketed, combining multiple possibilities for material improvements.
The most important reference is the existing international regulations.
In a subsequent phase of the study, information is collected from 45 buildings in the historic center of the city of Cuenca in Ecuador, making a plan and a technical report for each building, in order to check their current status.
Finally, a methodology is established for the determination of structural vulnerability based on prior knowledge, which allows to be familiar with the functioning of the mentioned structures, with respect to certain effects.
In order to calibrate the evaluation methods of existing earthen structures, a database of compression and bending tests on unbaked soil samples is assembled. The data collection includes 2,670 tests with samples of four different materials: unstabilized and stabilized adobe, compressed earth block (BTC) and stabilized compressed earth block (BTCE). As a result of this process, 2,631 tests remained in the evaluation database. Thanks to this analysis, the compressive strength obtained from the experimental tests has been compared with the values proposed by international codes.
The buildings erected showed indicators and statistics on the construction system, number of floors, state, use, shape in plan and arrangement of axes, length of walls, height, materiality, opening of openings in facades, compliance with regulations regarding wall thickness , slenderness, density in adobe structures, in addition to establish the vulnerability of the main structural elements to certain effects.
Knowing the benefits and weaknesses of vernacular buildings is essential for the formulation of intervention plans for the preservation of these buildings.


Samples for checking compressive strength.

